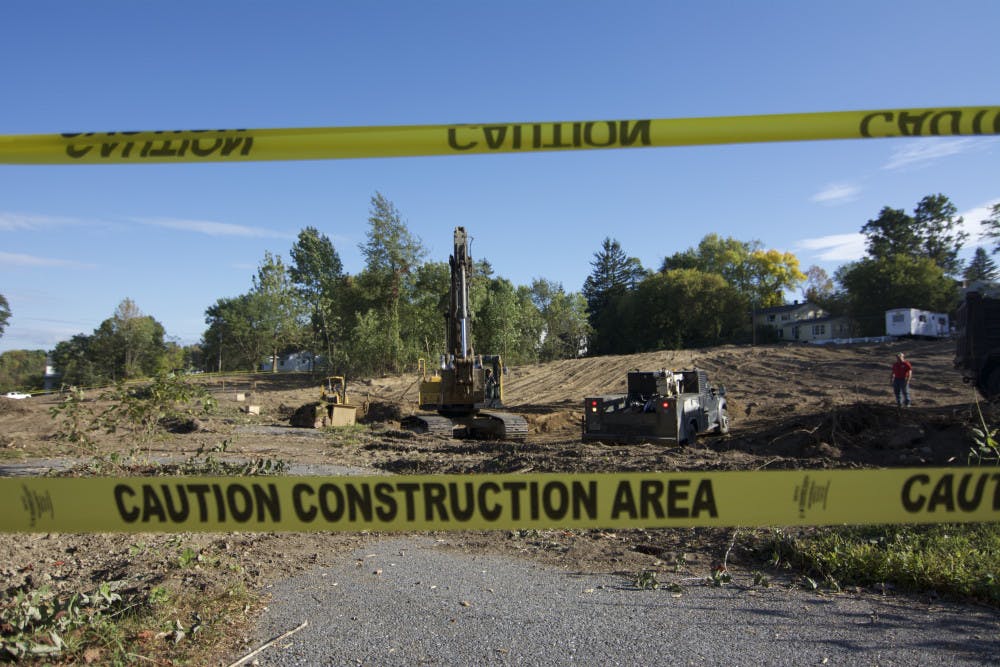The College’s plan to build a new residential complex on the western edge of campus has been approved by the Town of Middlebury’s Development Review Board (DRB). Workers began logging and clearing the site on Wednesday, Sept. 23. They plan to install foundations for all four buildings and have vertical construction underway by Nov. 15. The residences, which will house 158 students, are scheduled to be completed and ready to use by the 2016 fall semester.
The site lies on a four-acre parcel of Ridgeline Woods, west of Adirondack View and north of Ridgeline Road. Three of the buildings will be townhouse units along Adirondack View, and the fourth will be a suite- style apartment further down the Ridgeline slope.
Associate Dean of Students for Residential and Student Life Douglas Adams said that completing the residences, which are intended for seniors, will allow the College to raze the modular complex (“The Mods”) below Ridgeline. By doing so, the College hopes to reduce the number of students living off-campus. Currently, four percent of the student body currently resides in housing not associated with the College.
The three townhouse complexes will each include four townhouse units. Each unit will have three levels of living space with eight single bedrooms that contain full-size beds.
The current plans for the townhouses do not include elevators. As such, only the first floor in each building will be wheelchair accessible. The suite- style apartment has a small common space that, per fire code, cannot accommodate all of the apartment’s residents at one time.
“The townhouse design, while charming, is frankly irresponsible,” said Eliza Margolin ’15.5, an architectural studies major. “When I asked last year why only the first floor will be wheelchair accessible, project representatives said that the ‘charm’ of the townhouses lies in the fact that they are separate from their next-door neighbors, and that adding elevators would sacrifice this ‘charm.’ Middlebury already faces a lack of physical access to residences. Adding more housing with the same accessibility restrictions is not only impractical, but irresponsible and inappropriate.” The architectural design firm for the project, Union Studio, is based in Providence, Rhode Island. Kirchhoff Campus Properties, the company to whom the College has leased the parcel and will construct the residences, is based in Pleasant Valley, New York, near New York City. In establishing the terms of this project, the College has outsourced the majority of human capital involved in design and construction to beyond Vermont’s borders. The town of Middlebury is home to several design firms, including Vermont Integrated Architecture and McLeod Kredell Architects, as well as contractors, including Battell Building Company and Mill Bridge Construction, which the College employed in 2014 to build the maintenance and storage facility at the Snow Bowl in Ripton. “I think outsourcing this project to out-of-state companies is neglecting our exceptional economic position in the state of Vermont,” said Colin Boyle ’18, an economics major. “It seems to go against the values of students and of the institution itself. It is disappointing that we didn’t take this opportunity to support the local economy given that we’ve worked with Vermont-based companies in the past.”
Furthermore, the College’s agreement with Kirchhoff Campus Properties specifies that the land be leased by the College. As a result, the buildings will be owned exclusively by Kirchhoff. Also under the agreement, the College will not require the developer to seek LEED certification from the U.S. Green Building Council for the buildings.
“This was a much discussed decision for both the College and the developer, and it was mainly based on the cost to the developer—which, in the final analysis, is a cost to the College,” said Tom McGinn, the project manager for the Ridgeline residences.
There is precedent at Middlebury for sustainable building: the Franklin Environmental Center and the College’s squash center currently hold LEED Platinum status, and Virtue Field House holds LEED Gold. Nonetheless, Kirchhoff Campus Properties, with consent from the College, will not need to seek LEED certification of any level for the complex.
In April 2006, President Emeritus Ronald Liebowitz commissioned a committee to develop a master strategic plan for the College, which was the first of its
kind in the College’s history. The committee hired an urban planning firm, Michael Dennis & Associates, based in Boston, to assist in devising the comprehensive document. The plan was approved in July 2008 by the Board of Trustees, and charged future leaders of the College with responsible design and construction practices. The plan recommends the adoption of the LEED MC-Plus guidelines system for all renovation and new construction projects, of which the Ridge- line project would be one. The plan also calls for future residential construction to “create a cohesive vision for a universally accessible campus for people of all ages and abilities.”
“The current construction on Ridgeline seems ad hoc, ill-advised, and inconsistent with the explicit protocol of the master plan,” said Miles Tyner ’18, a member of Architecture Table. “If our current leaders are not going to follow the plan, what’s the use of having devised it?”
“Overall, the way the College has gone about this project seems like one missed opportunity after another,” said Margolin. “Most of all, by leasing out the land to another company, they sacrificed the opportunity for student input in the design process.”
Construction Begins for New Townhouses

Comments



