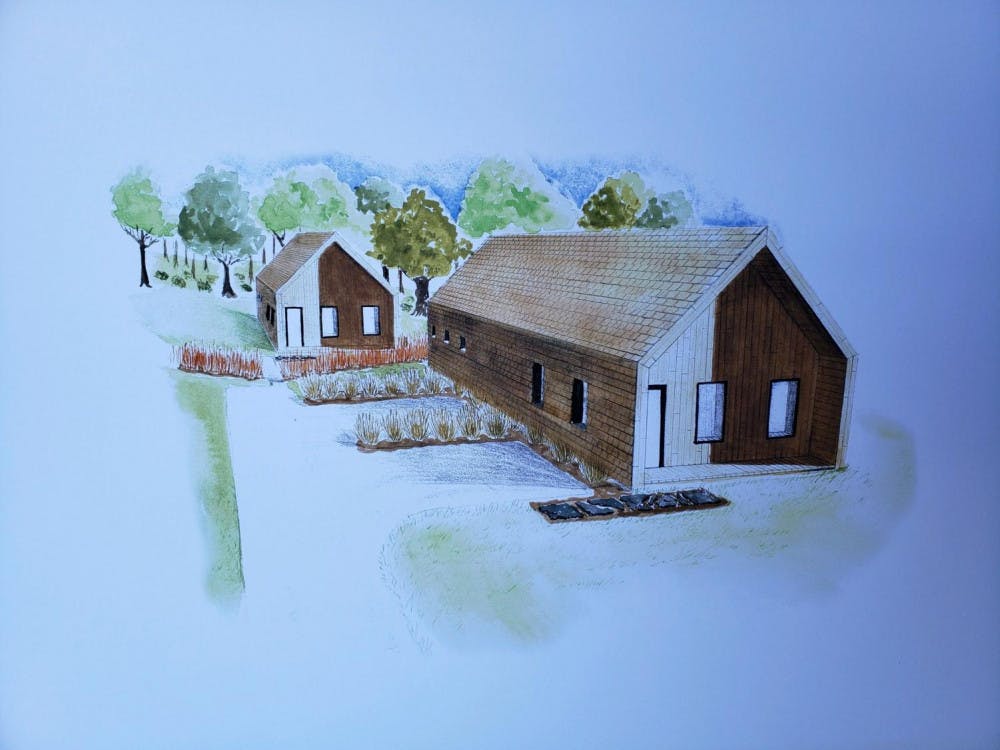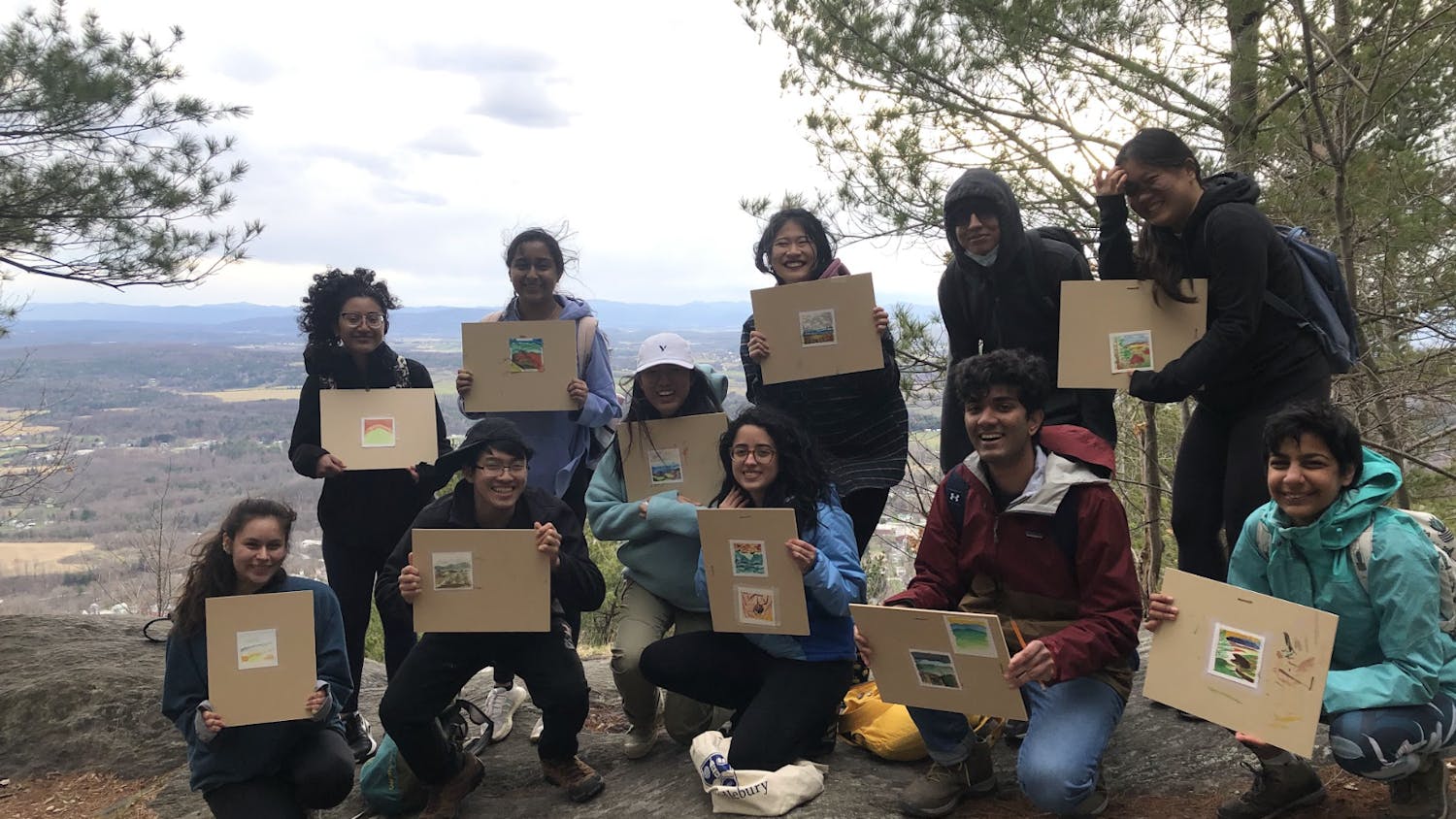MIDDLEBURY - The culmination of semesters of work, years of planning and months of administrative coordination will finally be realized in the coming weeks as construction crews break ground on the newest Habitat for Humanity (HfH) build site in Addison County. Two new houses will be constructed at 51 Seymour St., just north of Marble Works once the ground thaws.
Both houses were designed by Middlebury students in Professor John McLeod's interdisciplinary class, “Architectural Studies/Habitat for Humanity Housing Unit: From Design Development to Bidding.” The design unfolded over three semesters, beginning in the spring of 2018 and ending this past J-Term.
The initial idea for the project started back in 2017 with a conversation between Mickey Heineken, the president of the Addison County Habitat for Humanity affiliate group, and Middlebury College President Laurie Patton. Heineken was looking to find a way to align the college with Habitat's mission to create local affordable housing. Middlebury students had for a long time volunteered on Habitat build sites around the area through the college HfH Club, but Heineken saw an opportunity for even greater involvement.
Around this same time, the Addison County HfH had just acquired the lot on Seymour St., and was in the process of tearing down the old duplex that had been there. They had a space to build, but no design. The architect who had volunteered to design houses for HfH in the past had just taken a job at a new design firm, and could no longer help out. This provided the perfect opportunity for Middlebury students to step in.
With the help of Addison County HfH, various college administrators, department heads and professors decided to create the class that would go on to design the houses.
“We've always had student volunteers assisting with our houses from the get-go … so it was an easy jump to go from the students helping us with the actual building of the house to the designing of the house,” said Heineken.
Because the houses were actually going to be built, the students not only had to design the buildings, but also had to do so in accordance with strict town building regulations.
“Having to go through the permitting and the town is a very complicated process,” Heineken explained. “From the point of a potential architecture student, it couldn't have been a better experience because they're going through something that all architects have to go through. That all goes hand-in-hand with actually designing the house.”
Designing the plans for real houses in the classroom also allowed interested community members and Habitat board members to share in the design process. This was a new experience for everyone involved.
“In my own practice, we don't typically have the client right there the whole time,” said McLeod, who also co-directs a private architecture firm based out of Frog Hollow, commenting on how unusual the process was. But he nevertheless enjoyed having representatives from HfH present. “It's really helpful to have representatives there, and they're really part of the team. It enables us to work directly with them, to develop ideas and get their feedback in real time, which is awesome,” he added.
On the Habitat side, Heineken was equally enthusiastic about the classroom dynamic. “It was a new experience for us; we wanted to be involved. I would say every class had somebody from our [Habitat] affiliate, and in most cases two or three people. So we really were part of the class, and it was a teamwork process.”
Students also appreciated the collaborative energy that the Habitat members brought to the class.
“Even though a lot of them were Vermonters from older generations, they were really supportive in terms of different designs and trying out new things,” said John Henry Hanson ’20.5, who is an architecture major “They helped us echo the traditional styles of Vermont and New England architecture while still doing something new, all while staying within the budget.”
Hanson also noted the power this style of class has to improve the Middlebury community.
“The major difference [between this class and other architectural design classes] is that you have to think inside the constraints of your budget, materials, etc. It goes to show that well-designed and nicely-made houses can be made on a smaller budget than they normally would be,” said Hanson.
According to Hanson, this approach of using experiential learning to provide free, high quality services to the community should not be limited to the architecture department. “I could certainly see ways in which the structure could work for other majors,” he said.
After breaking ground in April, the builders hope to accomplish a lot over the summer. The houses will be built by local volunteers, alongside the families that will eventually live in each house. Most of the volunteer building will occur on Tuesdays and Wednesdays, but Middlebury students will have the opportunity to volunteer through the college HfH Club on some Saturdays as well.
The success of this project bodes well for the future of the Architecture Studies class. Students are currently working on designing four more houses that will be built in Vergennes. When asked about the what lies ahead for Habitat for Humanity's partnership with the college, Heineken responded optimistically.
“It's difficult to say what will happen in five to six years, but with the way things have gone, there's a lot of enthusiasm,” he said.
McLeod shares Heineken’s sentiments.
“I think it was wildly successful for all parties involved. We're in the second cycle [of the class], and the plan is to keep going indefinitely. In many ways, it's been one of the most rewarding things I've done both as a practitioner or a teacher,” he said. “It's an incredible opportunity to work with bright students and a great client to bring affordable housing to our home community.”
Local Habitat for Humanity Collaborates with Students to Design for Seymour St. Build

Comments



