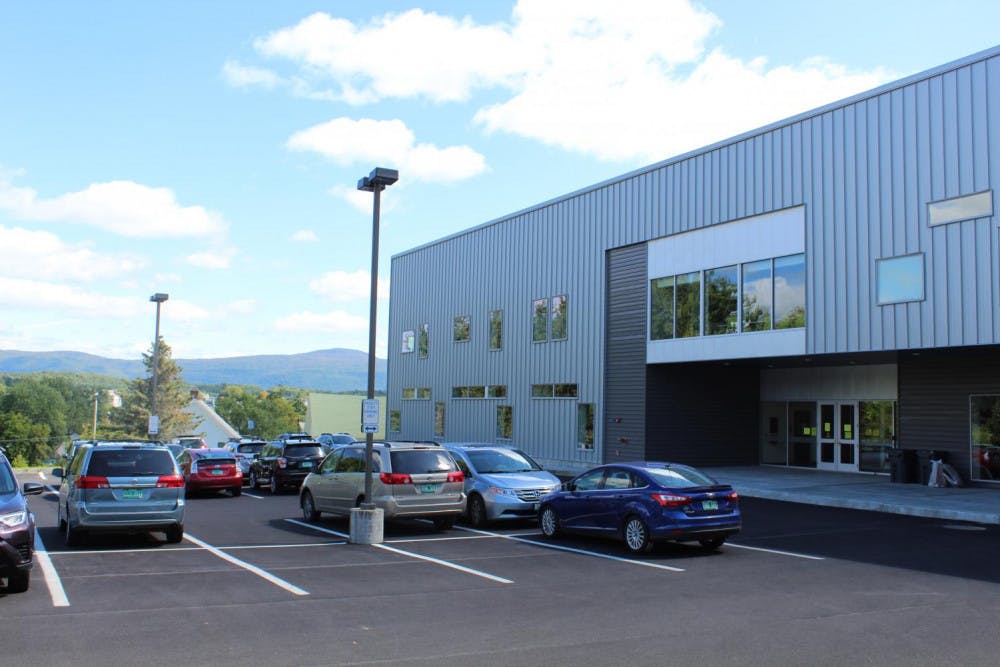[gallery ids="45827,45826,45825,45824,45823,45822,45819,45818,45817"]
Seventy-five Shannon St. is a lot like an Ikea dresser. If you unpacked and assembled a piece of the Swedish brand’s furniture in your dorm last week, you’re already partly privy to what the building’s construction looked like for Project Manager Tom McGinn.
“The pre-engineered building manufacturer designed it, engineered it, manufactured the parts and sent it to us,” he said. “And we took it off the truck, stood it up and bolted it together.”
Unlike a “Kallax” shelf or a “Poäng” armchair, the new steel-framed building – which the college is calling “75 Shannon Street” or the “interim academic space,” but which some faculty refer to as the “Middlebury Ikea” – measures in at 22,000 square feet. The first floor is dedicated almost entirely to offices for Sociology, Anthropology, Religion, and Political Science professors displaced from the construction on Munroe Hall, although “offices” may be too strong a word. They’re more open-air cubicles, equipped with shelves and desks.
Seven “meeting rooms” stemming off from the main work space offer a more private alternative for office hours and small conferences. Those are fitted with small circle tables, television monitors, and white noise machines, to keep chatter from seeping through.
Upstairs, things are a bit roomier. Fourteen computer science faculty and staff have moved into full-sized offices from their previous quarters in Bicentennial Hall, to accommodate the department’s growing need for more space. There are also four research labs, much like those in BiHall, and four classrooms.
Each floor has its own kitchenette and common study space, and on the first day of classes, students are already plugging away at homework there between classes. Natural light pours in through large mountain-facing windows, some of the space’s most distinctly modern features.
Commenters on last year’s newsroom article about the building voiced fears that its modern style would clash with the college’s quintessential grey-stone architecture. But McGinn said that the building’s physical location on campus permitted more creative freedom.
“Because we’re on the edge of campus, we thought that we could do something a little different,” he said. “And we could do it for a lower cost than what you would spend for a central campus building,” he added.
The building’s modernity extends past the aesthetic realm. While Munroe was an energy “sieve,” the new space is well-insulated and lit with LED lighting, and there’s a bike rack out front for sustainable commuters. The bathrooms are gender neutral, an intentional upgrade to Munroe’s single-gender toilets.
By June 1, 2020, the Munroe staff will move back into their new(ish) digs. At the same time, the college will empty out Warner Hall and repeat the process with that building’s staff. Then the same with Johnson Memorial Building and the Adirondack House, with other renovations to be determined.
There’s no definitive cap date for the CS department’s occupation of the space, and McGinn is unsure whether the college will even need to build another space.
“We haven’t reached the point where we think a new academic building is needed to accommodate the college,” he said. “We have other projects that are taking priority over a new academic building. Those are what we’re working on now.”
The college lists its future projects on page nine of the 2008 Master Plan. The construction of Munroe marks the first phase of that plan.
A new computer science building? Rather, an "interim academic space"

Comments



