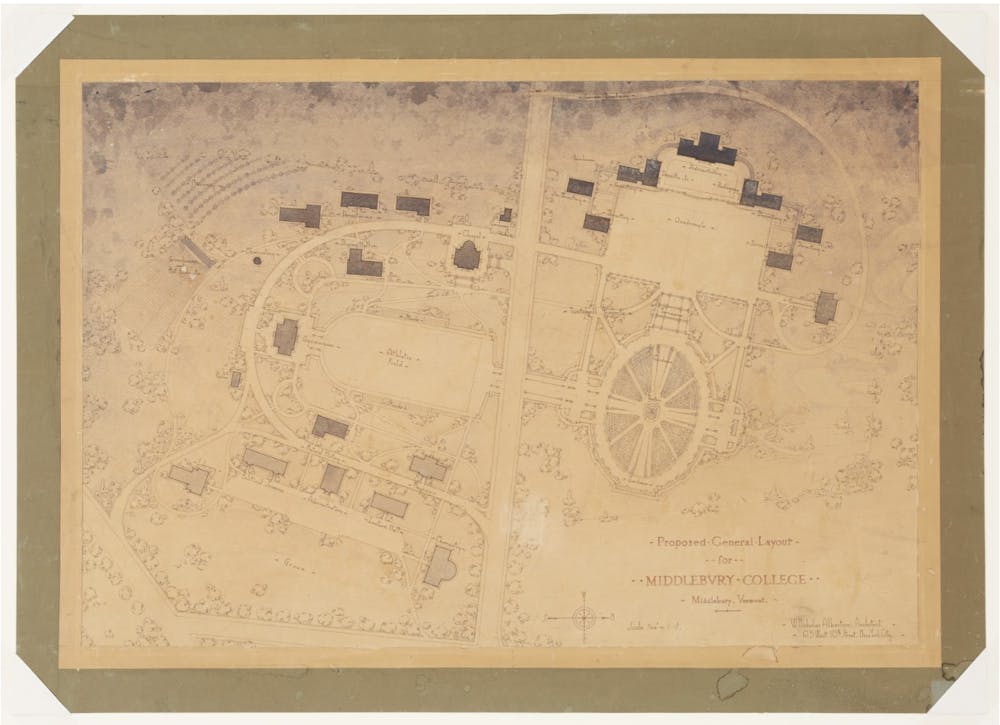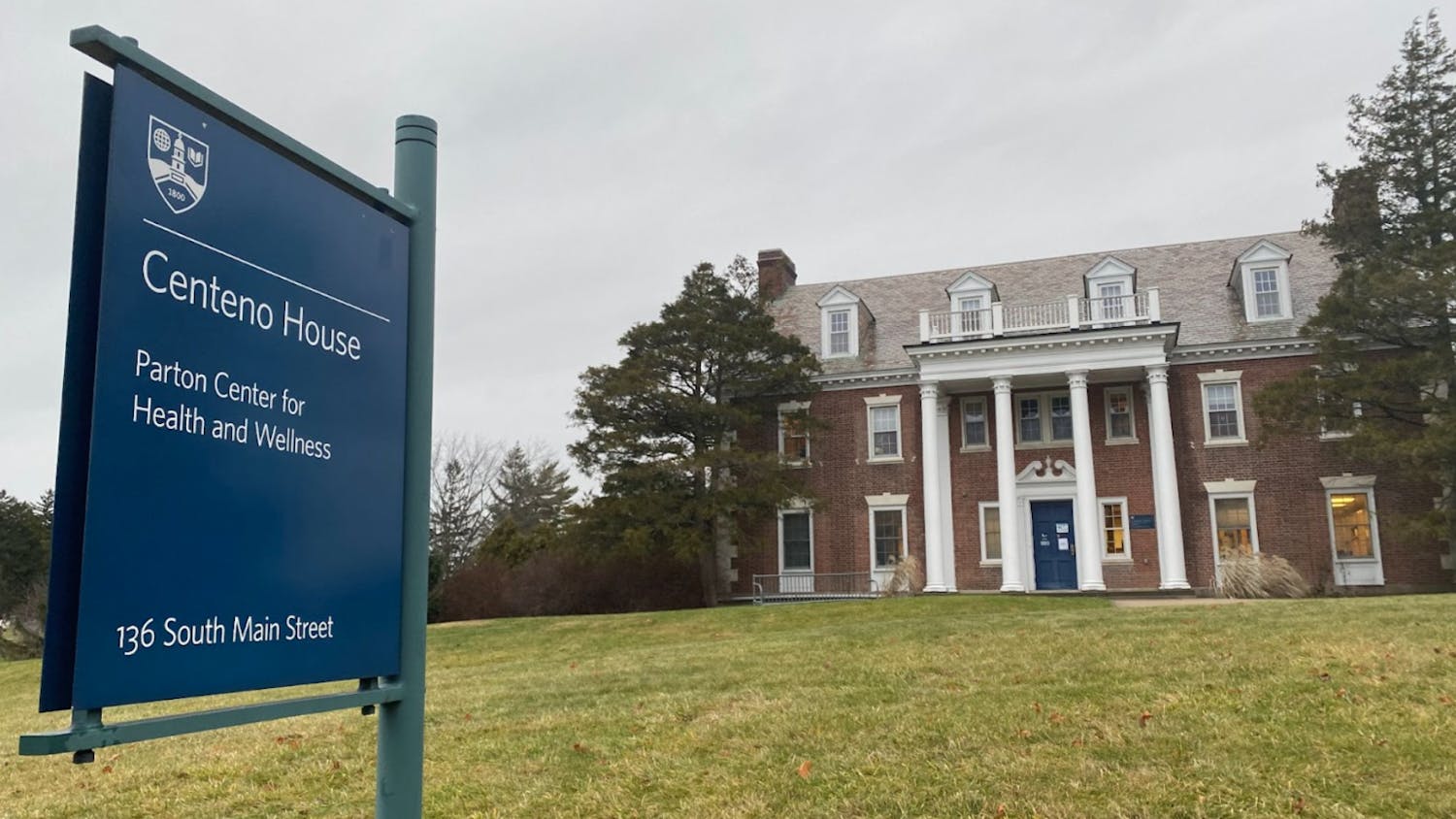“From the Archives” is an opportunity for various writers to visit the Middlebury Special Collections and write about a different artifact each week. The Special Collections boasts over 10,000 historic items, and through this column we encourage writers to explore not only the college’s history, but also the history of the world around us.
As one of the first liberal arts schools to become co-ed in 1883, Middlebury College is often lauded as progressive relative to its counterparts. However, the history of Middlebury’s journey toward gender equality proves much more complex than is widely assumed.
This proposed layout for an updated Middlebury campus from 1909 provides a snapshot into the complicated gender politics plaguing Middlebury — illustrating a drastically different college than the one that students know today. This proposal cuts the campus in half, with College Street acting as a barrier between a men’s campus to the south and a women’s campus to the north. Strikingly different in content, the men’s college boasts of an athletic field, academic buildings including chemistry and political science halls, and the only library. The women’s campus, on the other hand, comprises just two academic buildings: a domestic science hall and a pedagogy building. The focus of this campus is an ornate, circular garden, directly parallel to the athletic field across the street.
The genesis of this project stemmed from increasing backlash, from both male students and the Board of Trustees, against the increase in female students. The Board of Trustees had been wary of co-education from the start when a misunderstanding led to the college becoming co-ed in the first place. Struggling with record low enrolment in the early 1880s, talk began of allowing women to attend Middlebury on a limited trial basis. However, at a meeting where the Board voted on whether to extend these temporary privileges to women, College President Cyrus Hamlin misheard the vote’s results (he was famously deaf) and announced in the college catalog: “By the recent action of the Trustees, the College offers the same privileges to young ladies as to young gentlemen.” The Board balked and attempted to rescind this offer of equal privileges, but the change was permanent.
Over the next 20 years, as more women were able to obtain high school diplomas, Middlebury’s student body became increasingly female, since it was one of the only nearby options for higher education that was available to women. Already reticent about co-education, when Middlebury admitted more women than men in 1902 (19 and 16 students respectively), Board members became seriously worried about their collegiate status compared to their competitors, like Williams and Dartmouth, who remained male-only. They decided that in order for Middlebury to truly thrive again, women must be removed from the campus. However, unable to roll back their decision to go co-ed, the Board decided to create an annex to Middlebury College, strictly for female students.
New York City-based architect W. Nicholas Albertson was called in to draw up plans that would both create a new women’s campus and also strengthen the men’s campus, the result being this proposed sketch. Despite Albertson’s proposal being approved, construction was halted shortly after it began due to funding issues. However, before money ran out, three buildings were constructed: McCullough Gymnasium and Voter Hall on the men’s side, and Pearsons Hall on the women’s campus. Still in use today, these buildings provide a lens into the fraught gender politics of the time and offer a glimpse of how different the Middlebury campus could look today, garden and all.
Tulip Larson ‘25 (she/her) is an Arts & Culture Editor.
She also serves as an Arts & Culture writer, mainly writing for the "From the Archives" column that highlights an item from Middlebury's Special Collections each week. In her spare time, Tulip enjoys playing music in her on-campus band and exploring Vermont.
Tulip is an English major and and Art History minor.




