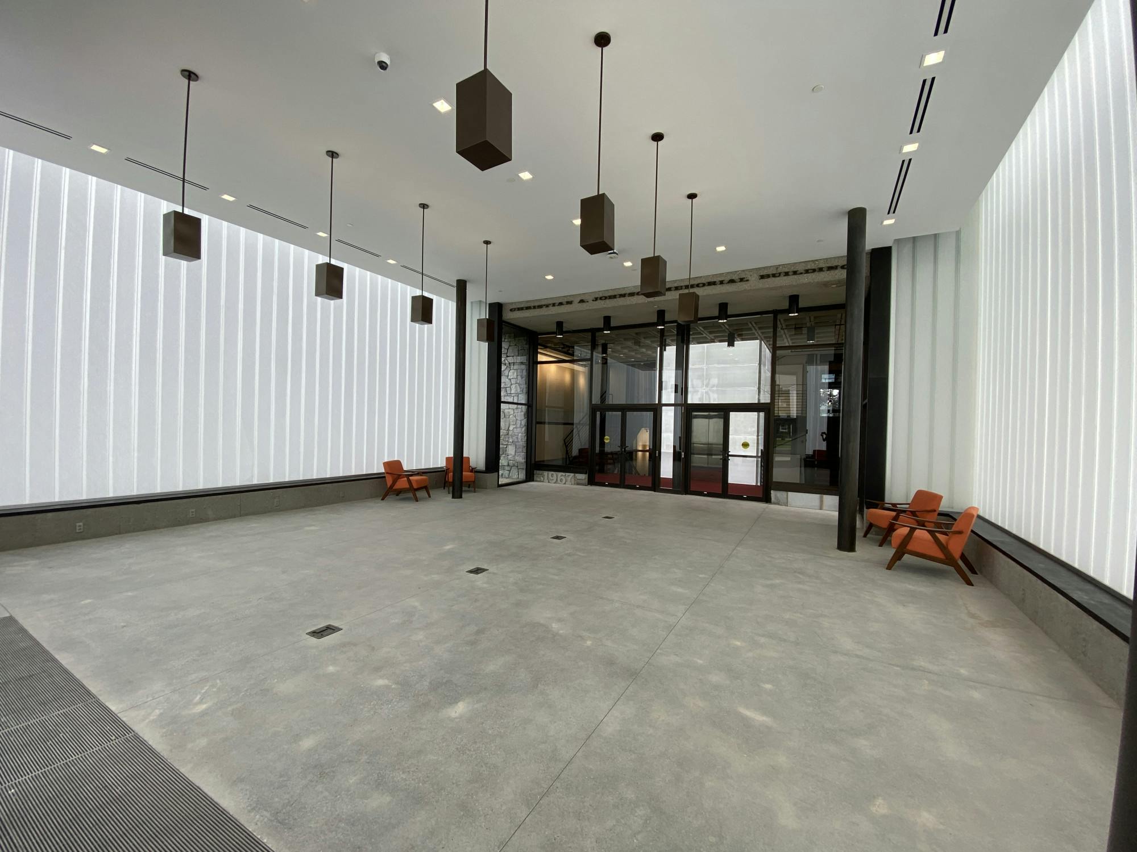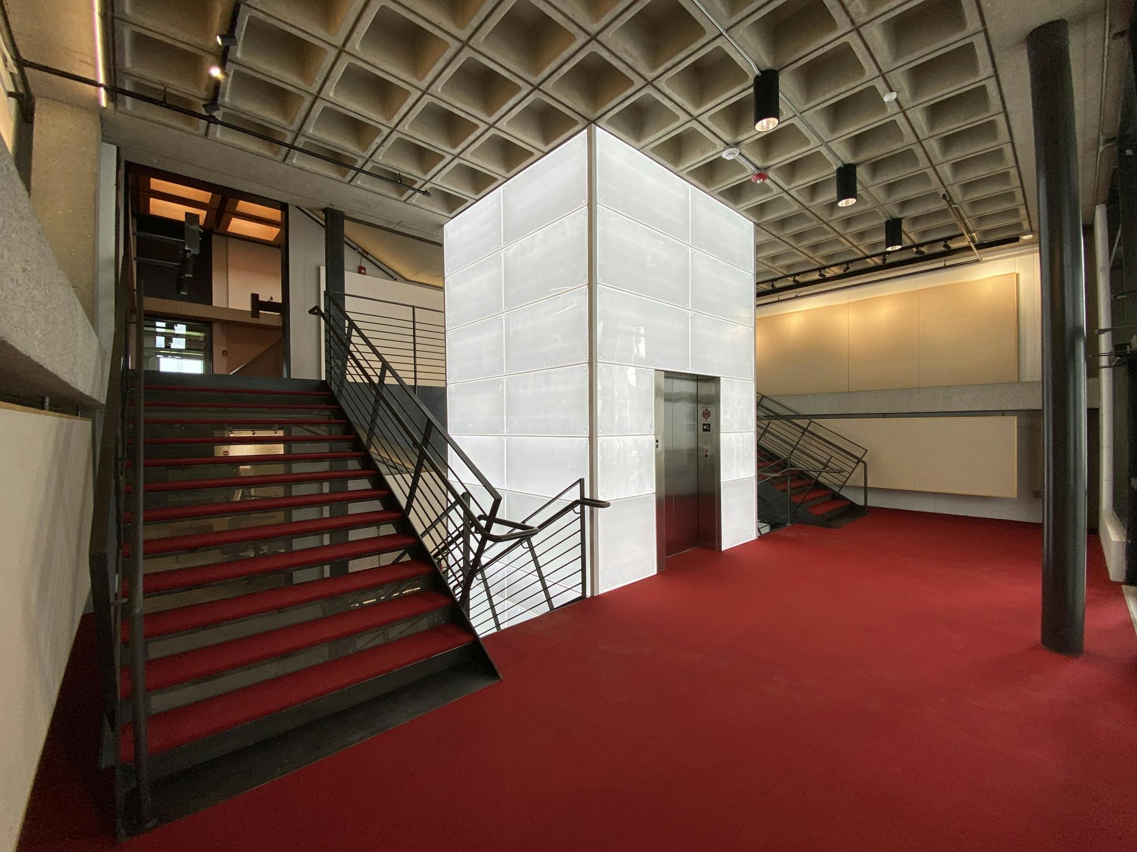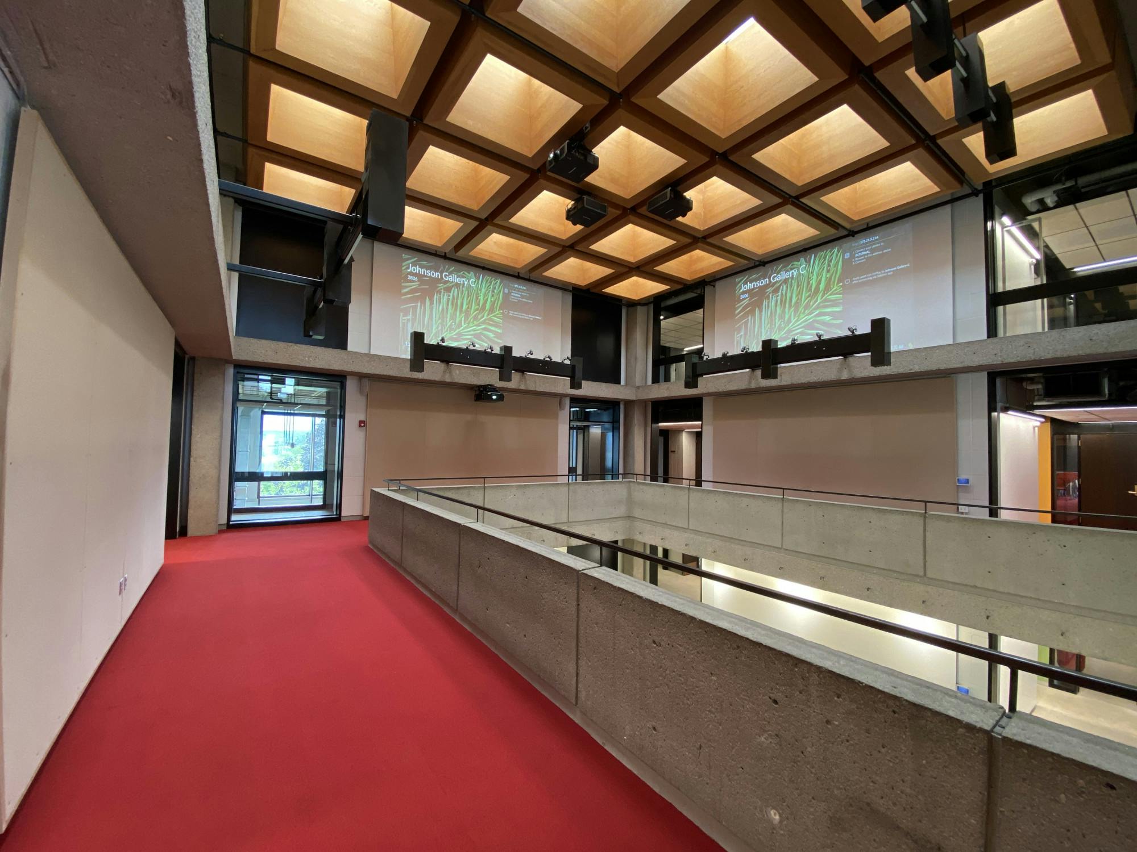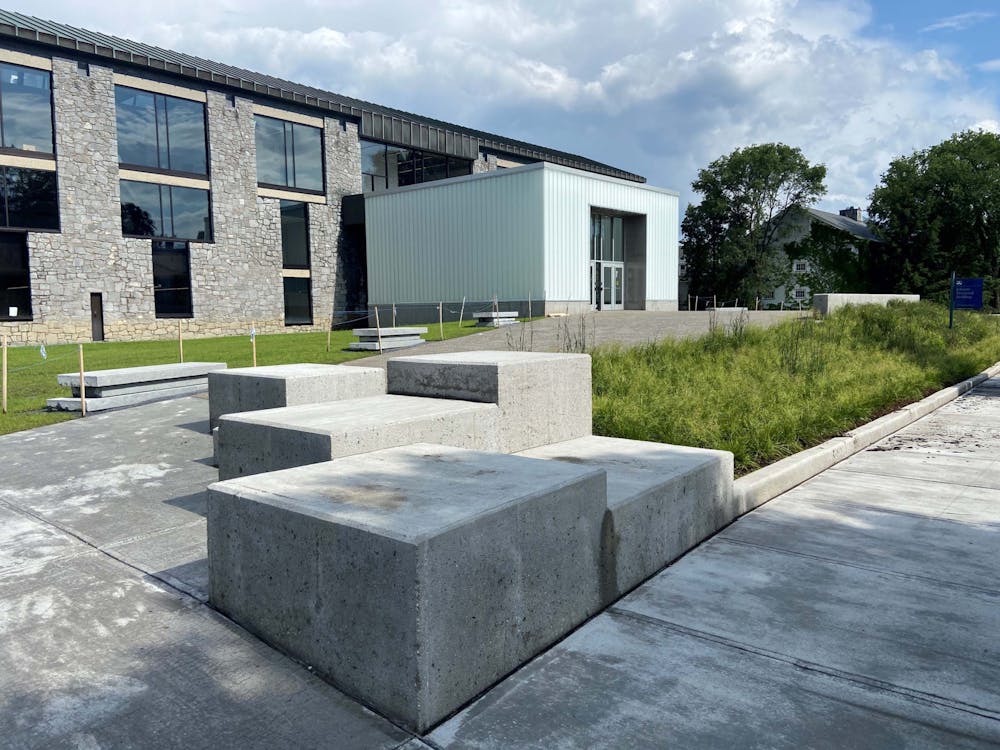After over a year of renovations, the History of Art and Architectural Studies (HARC) department will celebrate the re-opening of the Christian A. Johnson Memorial Building on Sept. 28. The building is home to the Architectural Studies program and the Department of Studio Art, as well as the revived Exhibition Gallery and MakerSpace.
Originally constructed in 1968, the Johnson Memorial Building was created as an interdisciplinary center for the fine arts and a space for artistic collaboration. It was designed by architect Jean-Paul Carlhian, who also designed multiple buildings at Harvard University.
Associate Professor of Architecture John McLeod’s Middlebury-based architecture firm, McLeod Kredell Architects, was hired by the college at the end of 2019 to begin designing renovations to the Johnson Memorial Building.
Together with a team of consulting engineers and specialists, McLeod’s firm led the design process from preliminary research and planning through design development and completion of construction documents. This process spanned from January 2020 through April 2022, including a fifteen-month hold-up during the pandemic.
In the fall of 2021, in the middle of the design process, an anonymous donor made a $10 million gift to improve the building’s accessibility in the planned renovation while still preserving its distinctive architectural details. Construction on the building began in May 2022 and continued throughout the year, led by Naylor & Breen Builders — based in Brandon, Vt. — and their team of subcontractors.

Professor Pieter Broucke, associate dean for the arts and architectural studies track director, called the renovation an “adaptive reuse in architecture.”
“Rather than starting anew with an entirely new building, the architect, John McLeod, conceived of a virtually new building that incorporates the skeleton of the old building,” Broucke wrote. “We basically got a new building for the price of a renovation, and this was really smart thinking in terms of finances, but also environmentally. We would have a lot of leftover material and landfill that needs to be ground up, so this was a sustainable option. We used what we had and we were creative with it.”
Prior to the renovation, Johnson was not ADA-compliant and the whole building only had two bathrooms. The building’s heating, ventilation and cooling (HVAC) systems had never been updated adequately, so internal circulation was poor.
The renovation included a variety of updates to the functional necessities in the building, according to Broucke. These updates included simplifying the circulation system throughout the building, installing a new elevator, adding more bathrooms and inserting a new floor by dividing up previously tall spaces. They also added a new entry pavilion, which Broucke hopes will create an area of campus that is something of an “arts agora.”
The Architectural Studies Department was previously scattered throughout the building, while Studio Art had limited space for its students. With the new renovations, Architectural Studies now has all of its studios on one floor, and Studio Art has more space for its classes, according to McLeod.
“Architectural Studies’ four studio classrooms were consolidated into the middle floor level, having been previously separated between the first and third floors. This physical proximity will foster the kind of synergy between the studios that is ideal for architectural education. But the renovation will contribute to the student experience for all users of the building,” McLeod said.
As director of the Johnson Memorial Building, Colin C. Boyd oversees the day-to-day function of the building. The renovation brought Middlebury’s architecture and studio art spaces up to speed facility-wise with peer institutions, according to Boyd.
“Hopefully, it fosters a perception of and greater respect for the passions and professional talents that the Johnson building has hosted for decades,” Boyd wrote in an email to The Campus.
Broucke added that he hopes the newly-renovated Johnson Memorial Building will do for the visual arts what Bi-Hall did for the sciences, resulting in increased academic and co-curricular interest from students.

Boyd is also the manager and curator of the new Johnson Exhibition Gallery. His vision is for the gallery to serve as a hub for interdisciplinary collaboration as well as a secure and accessible venue for visual art produced by students, faculty, staff and professional artists.
“I encourage members of the campus community to propose exhibitions, performances, and gatherings to engage in dialogues on contemporary issues across disciplines,” Boyd wrote.
Boyd added that he hopes exhibitions across academic departments will be displayed in the space, encouraging the local community to come view the exhibitions and engage with the campus. He added that another goal of the gallery is to host programs that promote interactions with educational and non-profit organizations from local and regional communities.
“My goal for this year is for us to realize exhibitions that I have explored in concept with students, faculty, and staff in the sciences, history, gender studies, dance, theater, studio art, and architecture fields to create unique exhibitions fostering intellectual and creative wonder, inviting interaction from the community in the form of response and interpretation,” Boyd wrote.
The recently renovated building also houses a new MakerSpace, a collaborative workspace where creators can share equipment, knowledge and inspiration with one another. The space offers equipment like large graphics tablets, sewing machines, laser cutters, 3-D printers and a robotic arm, according to the Addison Independent. It is open to all members of the community, though it is important for individuals to know how to safely use the equipment.

Daniel Houghton, an industrial design teacher at the college and the manager of the new MakerSpace, is working to set up a form of training where anyone can come in and find some basic video tutorials.
“There's a hunger on campus for hands-on experiential learning. There are a lot of students interested in Architecture and Design. I'm now offering a regular Intro to Industrial Design. And I'm tremendously excited about the potential here, especially the potential in connecting college students with experts and beginners in Addison county,” Houghton wrote in an email to The Campus.
McLeod added that during the renovation process they discovered a time capsule from 1967 when the original stair walls in Johnson were demolished, though water damage unfortunately led it to become a pulpy mush. A new time capsule with a letter and items from the present day was waterproofed and buried inside the building.
Students can see the renovation for themselves at the building’s grand reopening on Sept. 28, 2023 from 4:30–8:30 p.m.




