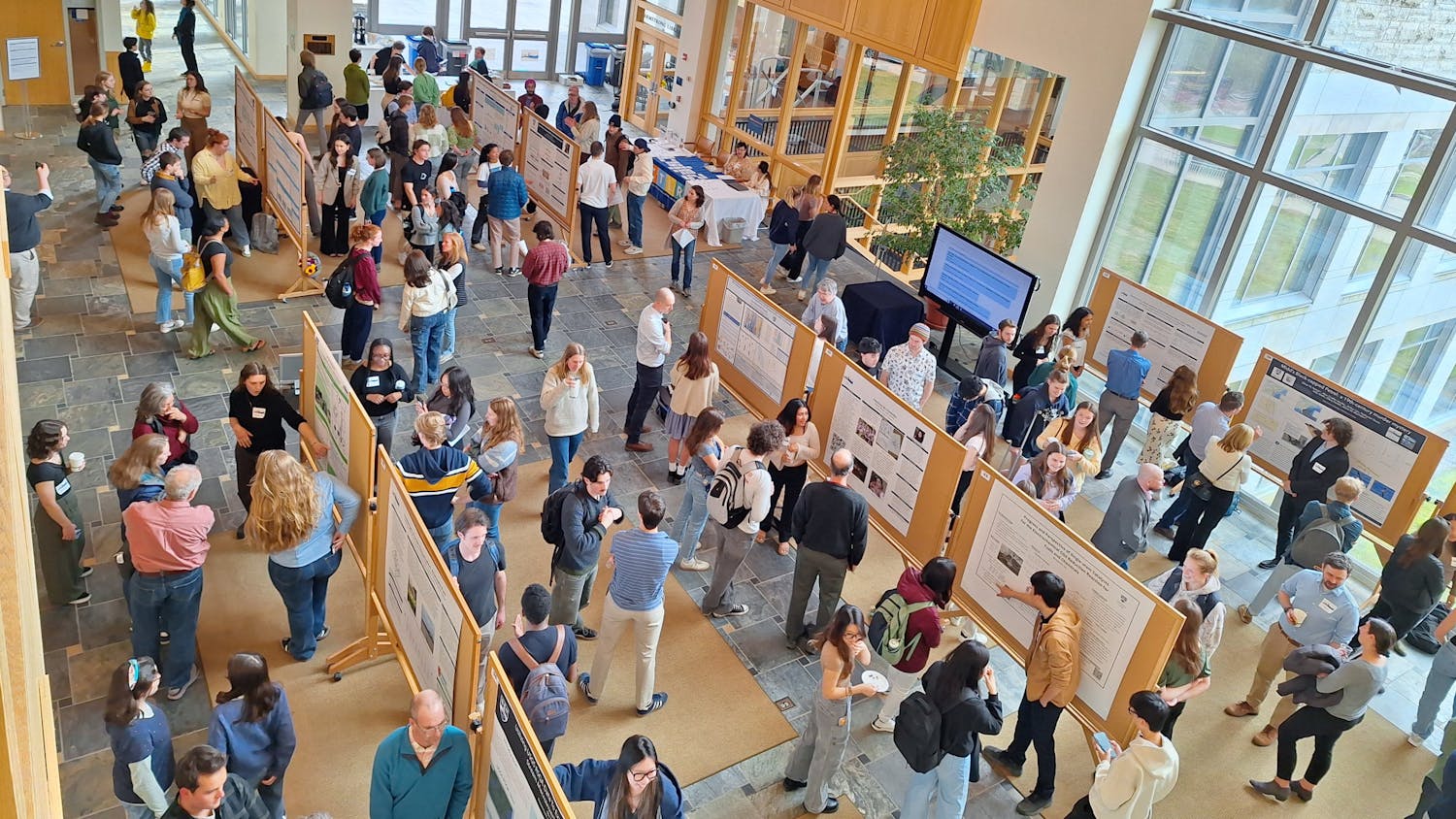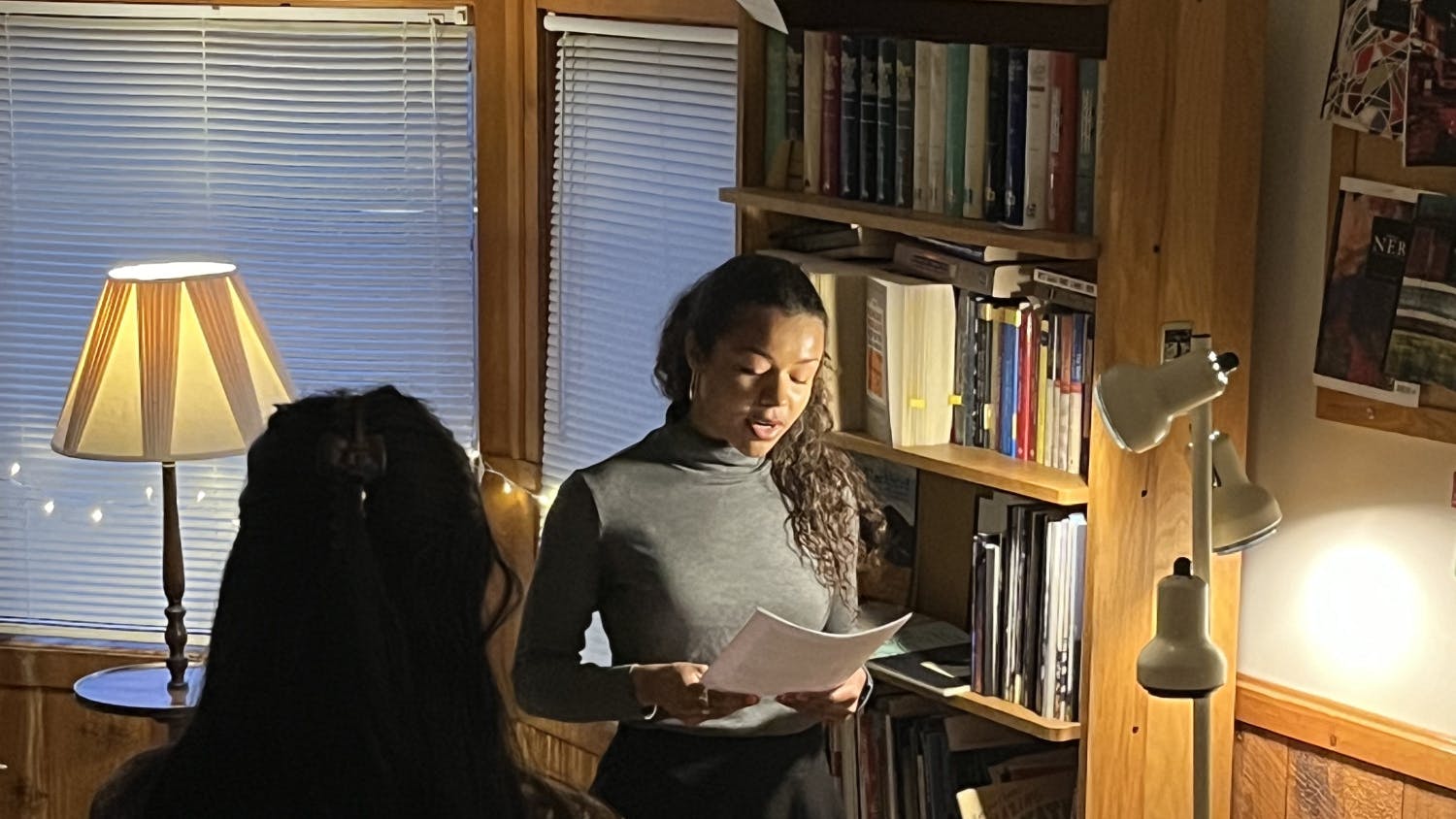Vice President for Administration Tim Spears, working alongside Facilities Services landscape horticulturalist Tim Parsons, has recently launched a student design contest, known as “The Atwater Landscape Design Competition” or “Turf Battle,” in which students will submit design proposals to re-landscape the Atwater Commons outdoor space. The College will implement the winning proposal in the spring and summer of 2011.

The contest was announced in a Nov. 2 all-campus e-mail from Spears, which explained how the landscape design concept for the Atwater residential area, completed in 2004, has not been realized. As a result, the College is inviting students, by means of Turf Battle, to re-design the space.
“There’s a tradition at Middlebury for students to be involved in certain Facilities projects, especially those that have a direct bearing on residential and student life,” said Spears in an interview. “Given the location and potential use of this open space, this
project seemed like a natural fit.
“As the growth of the Architectural Studies program suggests — and the success of the Solar Decathlon project makes clear — some Middlebury students are very interested in design work, whether it be connected to buildings or landscape,” Spears continued. “These students are talented, they’re passionate and they’re eager to get involved in College projects.”
Parsons has established a Turf Battle blog, accessible at blogs.middlebury.edu/turfbattle, in which he detailed the scope of the competition. Parsons and Spears have both publicized the contest and its guidelines on their personal blogs, “The Middlebury Landscape” and “Across Campus,” respectively.
Both Spears’s e-mail and the Turf Battle blog emphasize that the administration does not have a set plan for the space, and welcomes student innovation and creativity.
“At present, the Atwater landscape seems like a vast unfinished open space,” Parsons’s guidelines on the Turf Battle blog read. “We would like to see the landscape become almost a livable outdoor room, an area more welcoming and usable to the campus population.”
However, the winning proposal will need to meet certain expectations. A successful design must hew to the College’s Master Plan as well as its Sustainable Design Guidelines. To this end, the Master Plan Implementation Committee (MPIC) the organization responsible for insuring that any future campus development is consistent with the College’s design standards, will review all proposals.
MPIC members include many individuals who are also available to work with students as mentors as they develop their proposal. Spears chairs the committee, which also includes Parsons, Visiting Assistant Professor of Architecture John McLeod, Professor of History of Art and Architecture (HARC) Pieter Broucke and Director of Sustainability Integration Jack Byrne. Other MPIC members include College Advancement Director of Corporate and Foundation Relations Jennifer Bleich and HARC major Bente Madson ’11.
“We really are trying to make this inclusive, so, for example, if a, say, economics major has a great idea, there is help available for some of the more technical drawing they may need to do to present a proposal,” Parsons wrote in an e-mail.
On Nov. 5, Parsons guided a group of interested students, faculty and staff on a tour of the site. McLeod and Assistant Director of Facilities, Maintenance and Operations Luther Tenny assisted Parsons in fielding questions from students. Tenny, a civil engineer who was involved in the original site planning and permitting and is also available as a resource for students developing proposals, answered technical questions.
“We did a soup to nuts tour,” Parsons wrote on the Turf Battle blog on Nov. 9. “It’s a big area, and I feel like to get to know a site, you should also know the area around it. How you approach a site, the route you take, or what you see for views, or what views are blocked, or where the water goes; all of that is important information in drawing a landscape plan for the area.”
Parsons is continually updating the Turf Battle blog with additional resources. On Nov. 9, he added links to five maps that student designers will find relevant, including the Campus Base Map for the site, which details the steam, electrical, communications and other lines present underground.
“No project on campus begins without a trip to the campus base maps,” Parsons wrote.
Both Spears and Parsons emphasized the benefits of having students in particular design this residential space.
“We’re talking about an outdoor recreational space in which students more than perhaps any other constituency on campus have a vested interest,” said Spears.
Parsons echoed Spears’s sentiment, noting some problems with the space since its original 2004 construction, such as drainage along the west sidewalk next to Atwater Hall B.
“It’s a tricky space, so having students design it will hopefully guarantee better functionality for student use,” he said.
Proposals, the contents of which are detailed on the Turf Battle blog, are due to Spears’s office in Old Chapel by Feb. 7. The MPIC will choose three finalists to present their plans at a campus forum to be held in early February, and the competition winner will be chosen, according to the guidelines, “based on strength of design, sustainability and feedback from the college community.”
College seeks design plan for Atwater green
Comments



